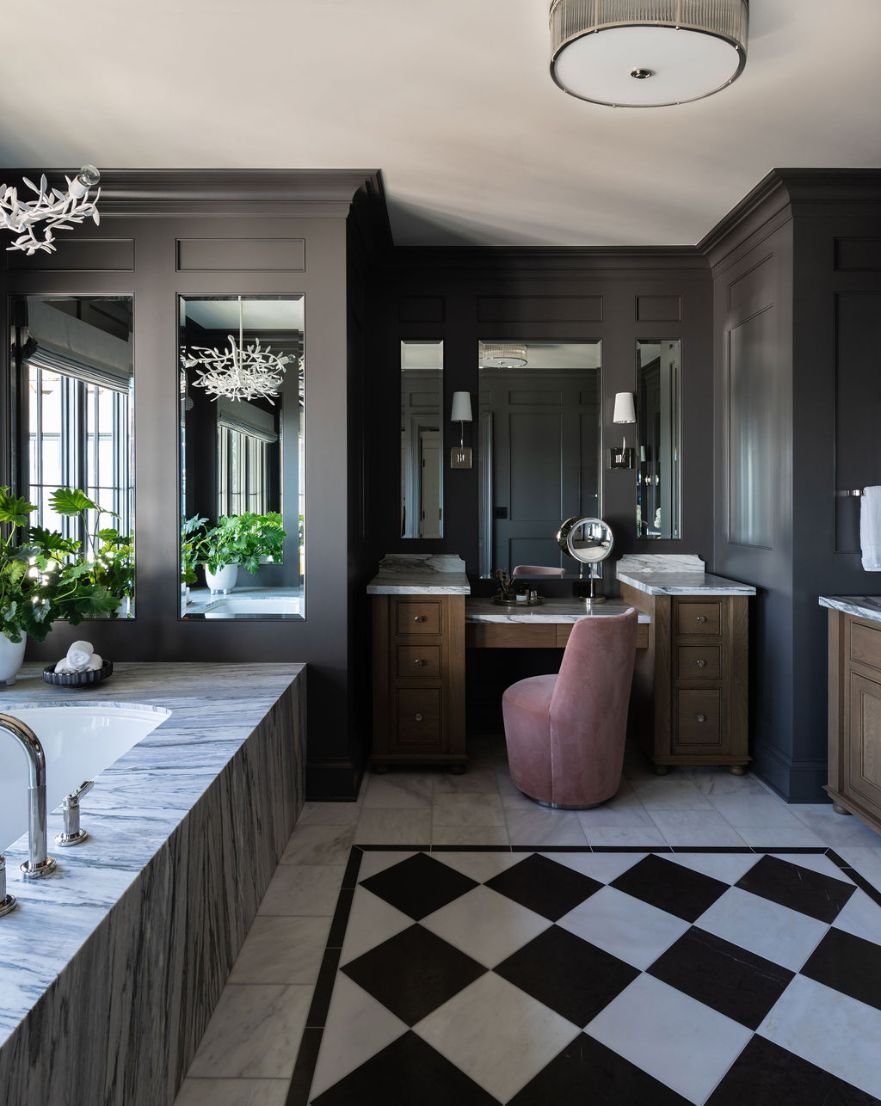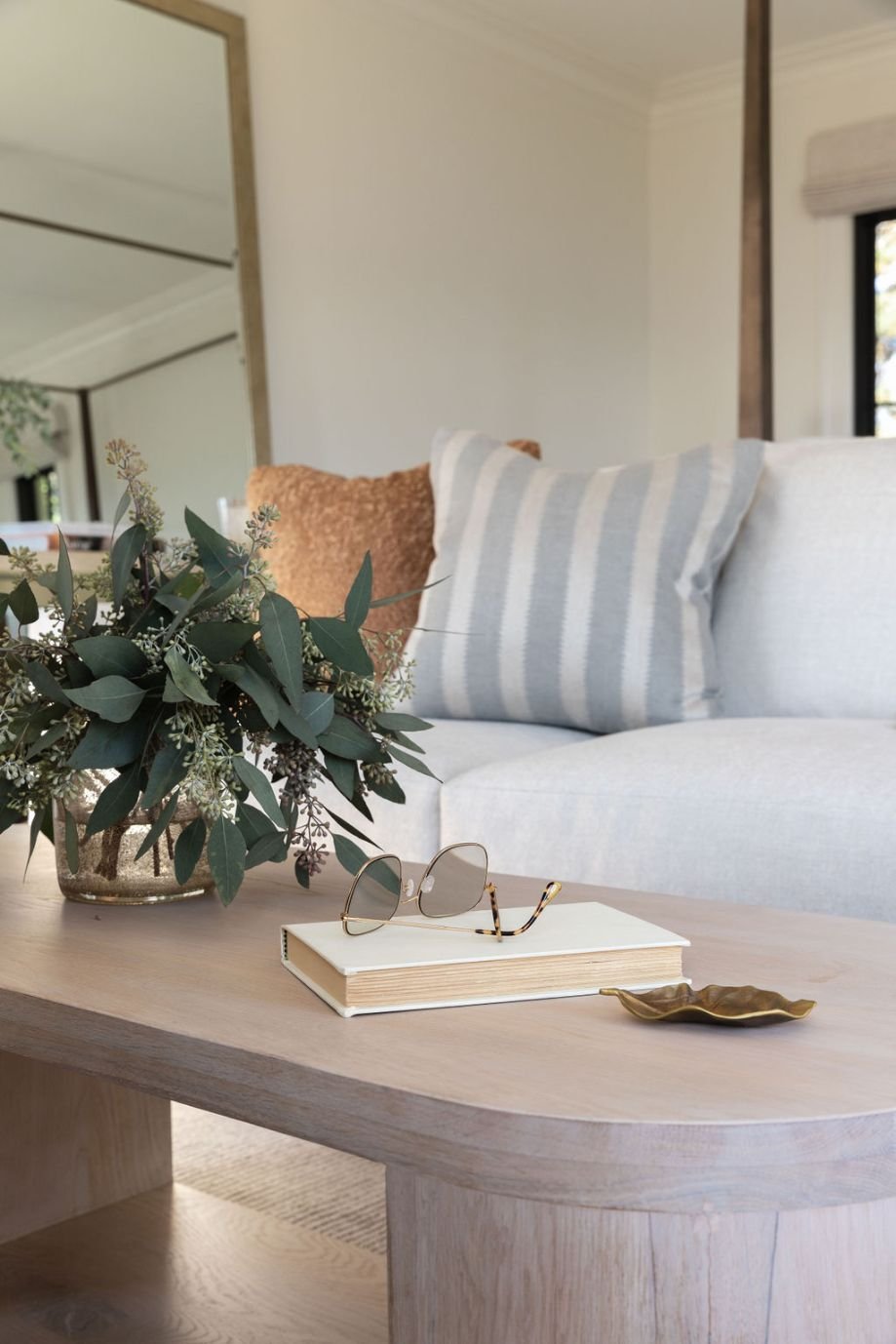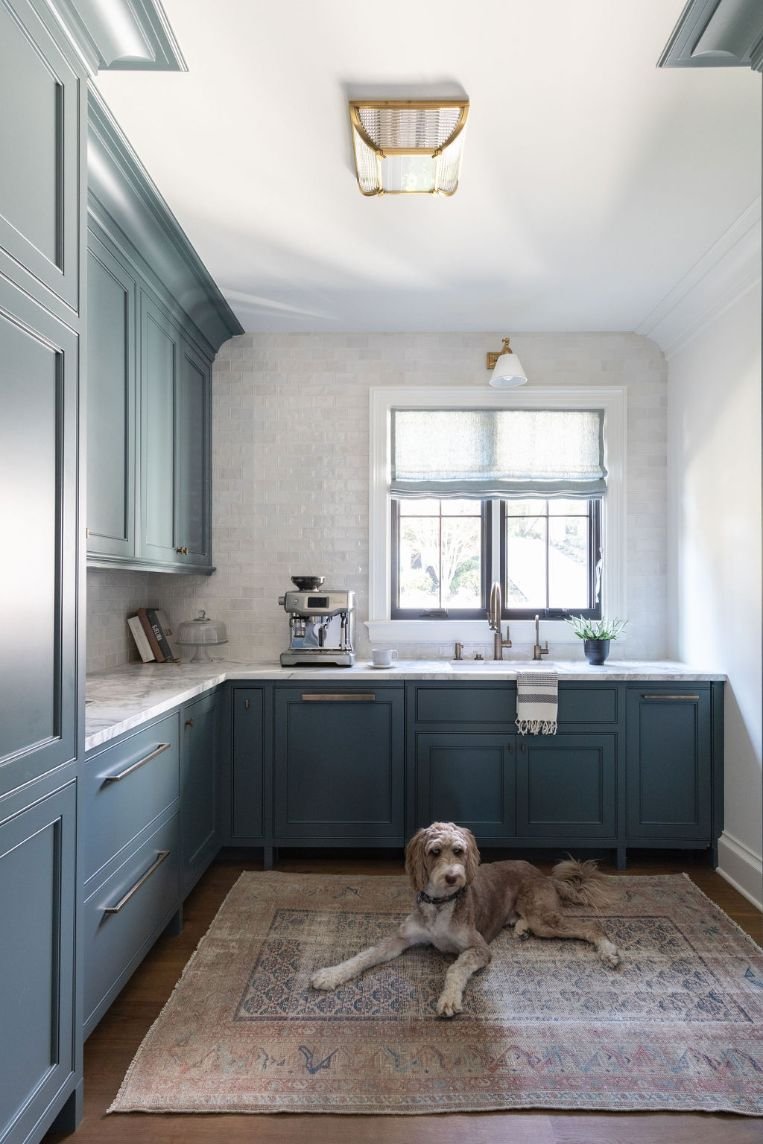An interior designer brings a unique perspective to any remodel or new construction project. We’re focused on the finer details of how a home's interior will look and function in a way architects and builders are not.
If you’re doing a home project without an interior designer, you may wonder:
Do these finishes and fixtures work together?
Will this floor plan support my lifestyle?
Where should I place my furniture, lighting, etc.?
How can I maximize my budget?
Whether you’re looking for reassurance on your own design ideas, or want a second opinion from that of your design professional. I’m happy to share my expertise so you can move forward with clarity and confidence.
Ready to get started?
Interior Design Consulting
For Homeowners
My
Process
-
Are We a Good Fit?
Schedule a free 15 minute Zoom call to discuss your project and determine if I’m a good fit for your needs.
-
Yes, I can help!
When we decide to move forward, I’ll send a letter of agreement outlining the scope and fee for your unique consultation. Once approved, we’ll get it on the calendar.
*Note: The minimum commitment is a two hour on-site consultation for $1,000.00.
-
The Consultation
I can offer guidance during any phase of your project whether you’re first considering a renovation, reviewing drawings and specs from your architect, or trying to decide where the furniture should go. Our in-person meeting will be tailored to your needs, including three main parts:
The Review - I want to see what you’re working with and what you’ve selected! We will begin with a tour of your space during which you can explain your conundrums and ask lots of questions. You can then show me any design materials you have gathered including architectural drawings, concept images, finish and fixture selections, etc.
The Design Charette - Once I understand your space and design challenges, we will work together to create a path forward. We will talk through possible solutions, sketch design or layout ideas, and look online for additional concept imagery, finish or fixture options.
The Deliverables - Notes and sketches produced during our meeting will be left behind for your implementation. Sketches may be free hand to illustrate ideas, over photos of your space to show a suggested change, or over architectural drawings to convey floor plan revisions, lighting layouts, etc. While I take some notes throughout the meeting, I do encourage you to capture important information with notes or recording.
-
Follow Up
After our meeting, I’ll be available for a 30 minute call to clarify design ideas as you proceed in your project. You’ll receive an email with a link to book this time, along with any relevant follow up information.



